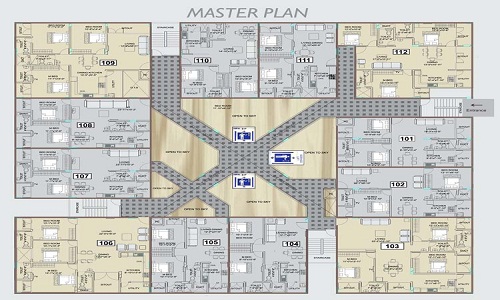The home is finally here which you have eagerly anticipated to own “Vmaks Heights”.
This home brings everyday getaway in a private oasis of tranquility, it’s your own personal home with full of peace, happiness and live a wonderful life here. Completely developed residential enclave, it's the abode you always wanted, just where you wanted it. A beautiful home away from the noise and crowd, yet not isolated from a normal lifestyle. This Vmaks Heights is situated in a Dream location off Hosur Road, close to Biocon and Narayana Hrudayalaya and Electronic City. It’s one investment that is an easy decision.
Every home at Vmaks Heights represents excellence and perfection; they have given extra attention in each and every, smallest detail to make your home without flaws. The apartments are all vaastu compliant and built with uncompromising standards and a highlighting on comfort and classy living. Every element, every raw material and fitting, is selected with great care because the homes that combine essence with style. Homes that are retain their magic for lifetime.
With a home at Vmaks Heights, you can start life a further. The enclave is well designed to be much more than just place to stay. Contained within this pleasant setting are full-fledged facilities to let pursue a health, robust lifestyle with landscaped gardens, Jogging Tracks, Gym, Swimming Pool and Children’s Play Area. Party Hall and more, you will find it a well planned, inspiring compilation of facilities, so that you may live life and not merely exist from day to day.
Vmaks Heights - Amenities
- Jogging Track
- Swimming Pool/Toddler Pool
- Children’s Play Area
- Geriatric Sittings
- Multipurpose Hall
- Fully Equipped Gym
- CCTVRound the clock security with intercom facilities
- Power backup generator to common areas
- Sewerage treatment plant
- Rain water harvesting
Vmaks Heights - Location Map
Vmaks Heights - Specifications
Flooring:
Balcony - Anti Skid Tiles
Kitchen - Vitrified Tiles
Living/Dining - Vitrified Tiles
Master Bedroom - Vitrified Tiles
Other Bedroom - Vitrified Tiles
Toilet - Ceramic Tiles
Fitting:
Main Door - Teak Wood Frame with Polished Moulded Shutter.
Internal Door - Sapwood Frame with Moulded Shutters
Electrical - Concealed Modular Switches of Anchor Roma or Equivalent make with ISI Copper Wires
Kitchen - Granite Platforms with Sink
Windows - Three Track Aluminum Windows with Mesh Shutters
Walls:
Exterior - One Coat of Cement Primer & Two Coats of Weather Coat of Asian or Equivalent make
Interior - Two Coats of putty & Emulsion of Asian or Equivalent make
Kitchen - Dadoing of Ceramic Tile 2 ft above the Granite
Toilets - Digital Ceramic Tiles
Vmaks Heights - Master Plan
Vmaks Heights - Highlights
- Rate per Sq.Ft : 3150 Rs.
- BHK Options : 2BHK & 3BHK Apartments
- Size Ranging : 1056 Sq. Ft. – 1869 Sq. Ft.
- Project Total Area – 1.5 acres.
- No Of Floor – 12 Floors.
- Total Units – 120 Units.
- Status : Under construction
- Address : Electronic City, Vaddara Palya, Bangalore, Karnataka-560100
- Possession : September 2016.
Vmaks Heights - Floor Plan
 |
| 3 BHK Apartment's Floor Plan |
 |
| 2 BHK Apartments Floor Plan |
Vmaks Heights - About Builders
"Vmaks Builders Pvt.Ltd is inspired by thier customer’s dreams, and strives to provide them with nothing but the best in living spaces.” Vmaks Builders Pvt.Ltd are constantly striving on building relationships with the client for repeat business and ensure to give client a professional and transparent service to get their dream homes. Vmaks Builders Pvt.Ltd is highly focused on enhancing the system with modern technology and process to deliver the product of premium quality. With several landmark projects to credit and a thoroughly delighted client list, the group's offerings have continually generated interest in past customers who invariably refer the company to their friends and well-wishers.
Vmaks Heights - Gallery
Related Searches :
Vmaks Heights, Vmaks Heights Price, Vmaks Heights Review, Vmaks Heights Location, Vmaks Builders, Vmaks Heights Electronic City, Vmaks Heights Bangalore, Properties in Bangalore, Apartments in Bangalore, Flats In Bangalore.







No comments:
Post a Comment